Aluminum vs. Wood Wheelchair Ramps
Posted on by Bob Conroy
When evaluating your home for wheelchair access via a ramp, there are many factors to consider, such as the location for installation and type of material. There are many types of ramps available and for each individual's needs and situation, the best solution is going to vary. In this post, we'll compare aluminum and wood ramps and briefly review the best locations for the installation of a ramp.
Aluminum Ramps
Increasingly, metal ramps are gaining wide acceptance as an alternative to wood. The two types of metal ramps – aluminum and steel share many attributes and will be discussed together. The differences between the two types will be highlighted as applicable.
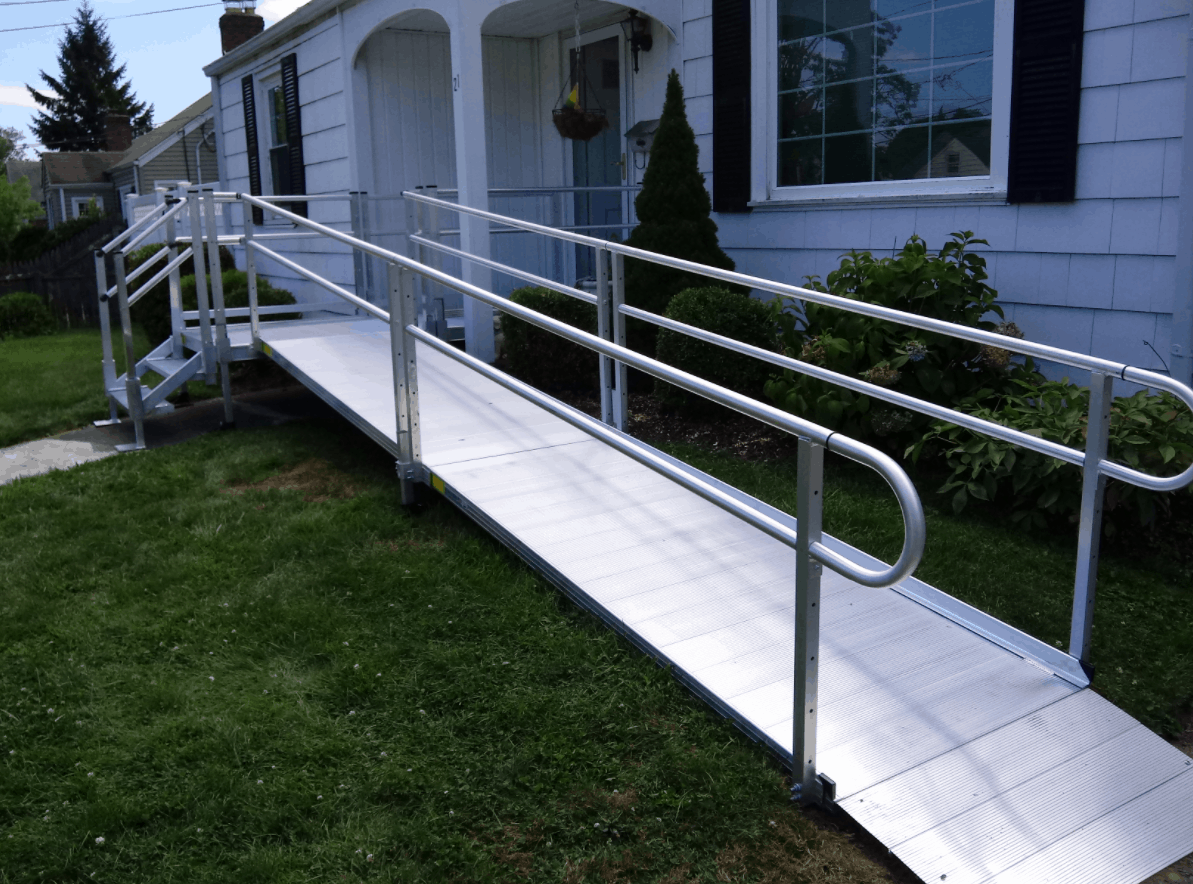
Advantages of Aluminum
- Aluminum wheelchair ramps are typically considered temporary ramps and do not generally require permits. As such they, are installed in place over existing porches, steps sidewalks, and yards.
- Aluminum ramps will have integrated feet that rest on the ground. In the case of soft surfaces, concrete patio blocks or bricks are set underneath the pads to better distribute the load.
- In areas where the wind is a factor, aluminum ramps can be tied down with ground augers to resist movement
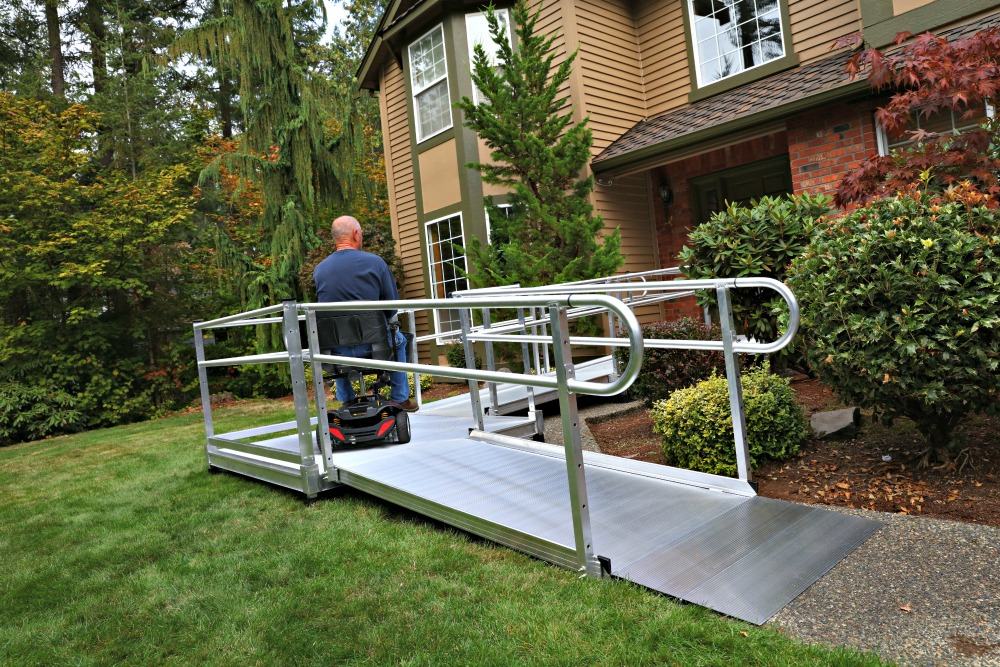 Offer excellent traction and water /snow shedding. Metal ramps are not prone to ice buildup and can better tolerate the use of some types of snowmelt (especially aluminum)
Offer excellent traction and water /snow shedding. Metal ramps are not prone to ice buildup and can better tolerate the use of some types of snowmelt (especially aluminum)- Aluminum ramps, due to their modularity and lack of a permit requirement, lend themselves to short term rental use rather than purchase
- Metal ramps (especially aluminum) are very low maintenance
- Up to 1,000 lbs. weight capacity
- Metal ramps can be disassembled and taken with you or sold when you move
Disadvantages of Aluminum and/or Steel
- Come in standard sizes and may be difficult to customize to fit specific site requirements
- Painted steel ramps will eventually rust and will require scraping and painting to prolong life
- Aluminum ramps have a silvery finish that some find objectionable and are difficult/expensive to paint
- Metal ramps have two basic tread designs: open mesh or raised rib solid. The open mesh design will allow the growth of grass/weeds if placed over existing yards
- In some neighborhoods, aluminum or steel ramps are a target of theft
- Metal ramps may be more expensive than wood, with aluminum generally costing more than steel
Wood Ramps
Ramps made of wood have long been the standard in residential ramp applications. Here are the key advantages/disadvantages of using wood ramps:
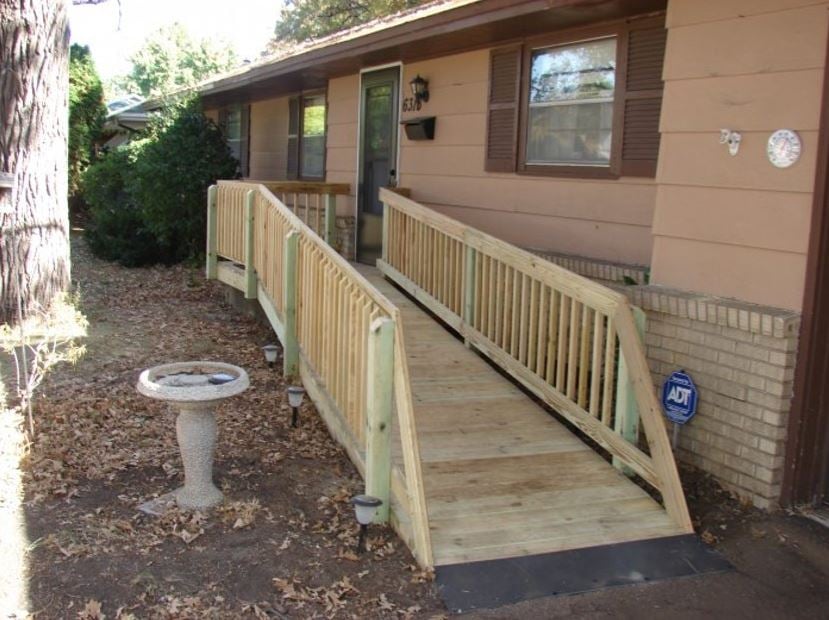
Advantages of Wood
- Wood ramps are built on-site and can incorporate angles or curves into the ramp design as required. This customization can add greatly into the use and acceptability of the ramp for specific applications.
- Wood ramps can be painted/stained to better blend in with the home’s exterior design elements
- It May be cheaper than other options - especially when using DIY labor
Disadvantages of Wood:
- Generally considered a permanent structure, wood ramps may require plats of survey, building permits, and concrete piers set below the frost line.
- Even when using pressure-treated lumber, wood ramps will deteriorate and require periodic maintenance. This is especially true of ramps in direct sunlight. Another issue with wood ramps in humid and shady areas is mold / algae buildup that is both unsightly and slippery
- Over time, warping, cracking and splintering can occur with wood ramps affecting their appearance and ultimately, their safety.
- Snow and ice buildup on wood ramps can occur and the use of ice melt on wood ramps may accelerate their deterioration.
- The cost of wood has been on the rise of late
Where to Have a Wheelchair Ramp Installed
When determining the best location for the installation of a ramp, the first place to look is the entrance into the home. Many times, this is either the front or back door, but in the case of a home with an attached garage, the garage access door may be the best choice. Below are photos of the two options -- outdoor (front door in this case) and garage
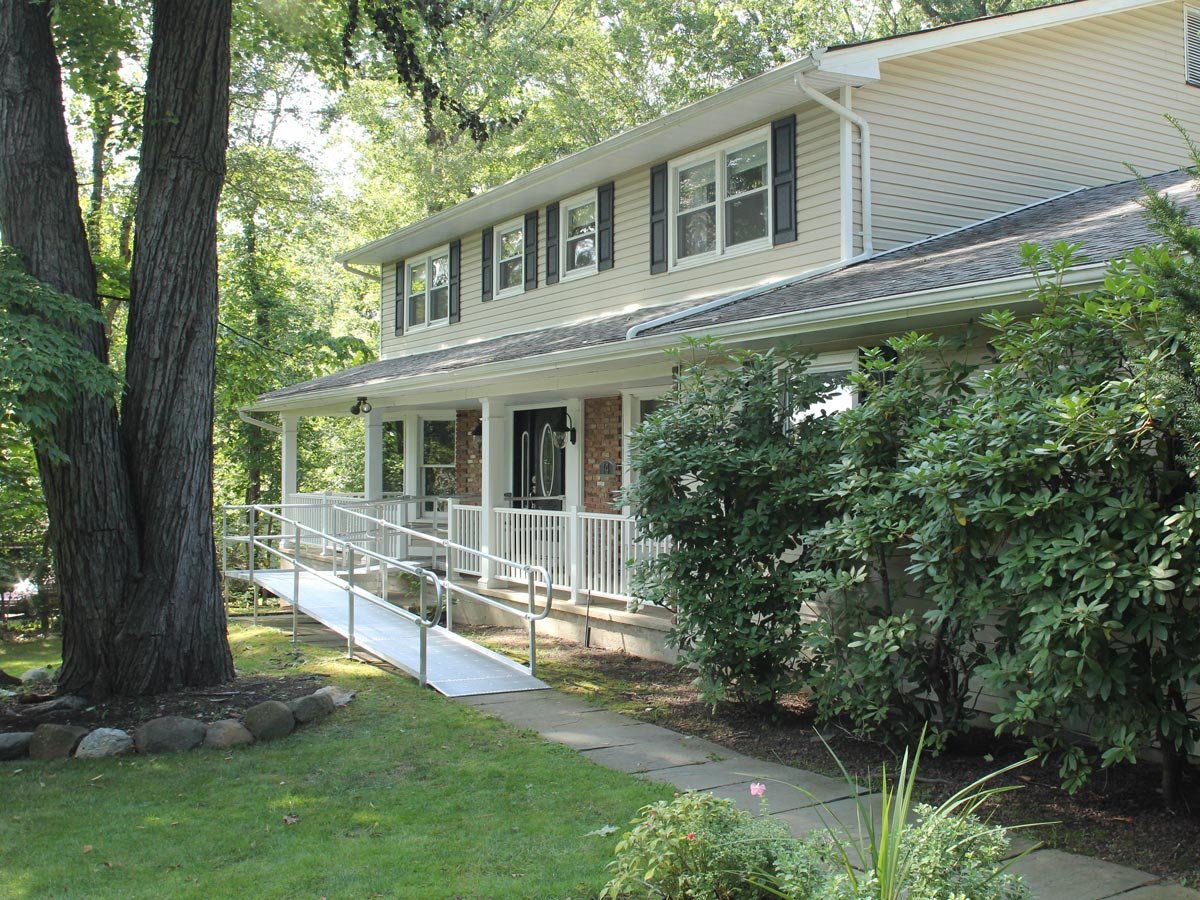
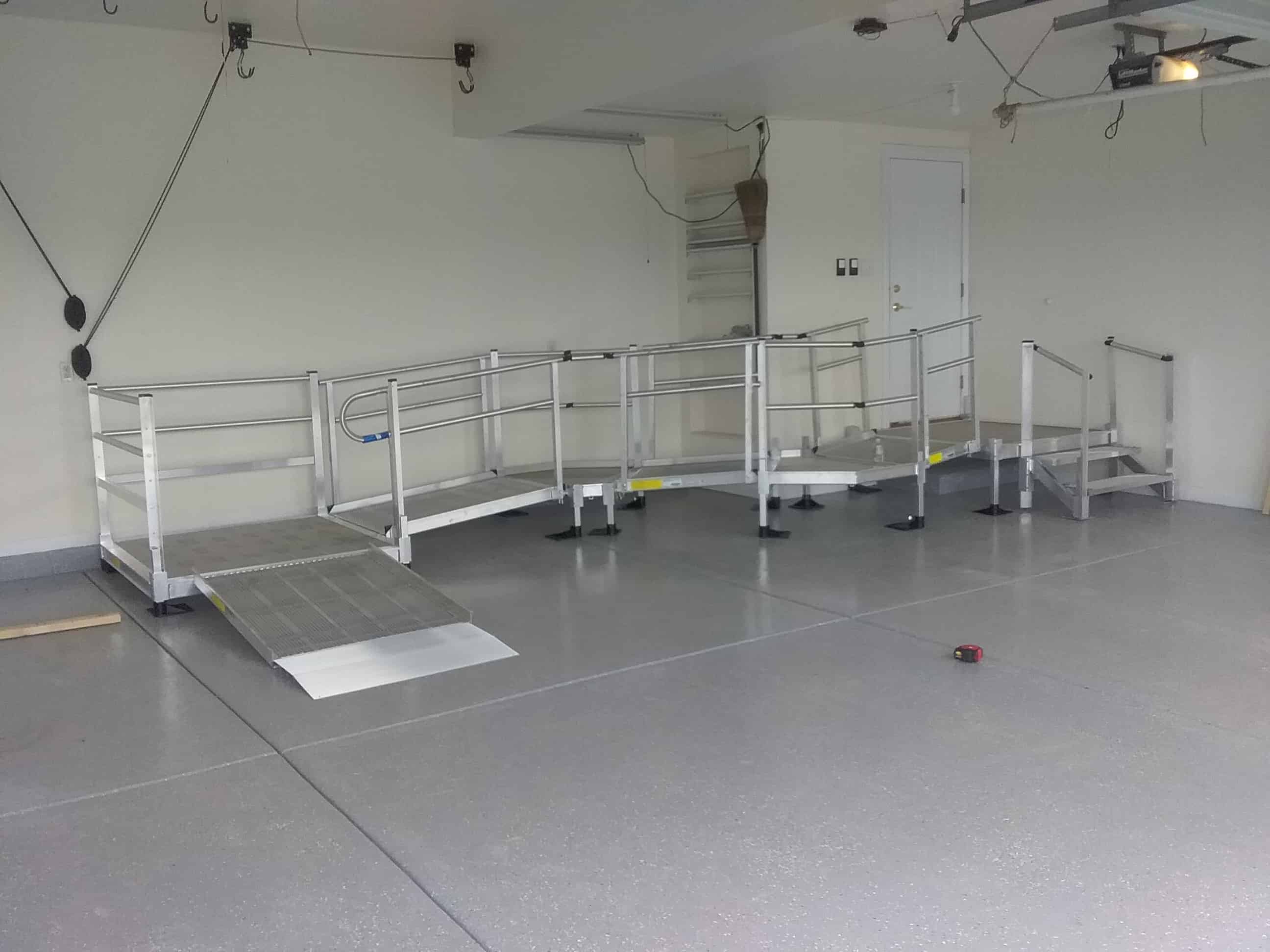
In all cases, a few standard rules apply – specifically, the difference in height between the inside floor level and the grade level at the sidewalk or garage floor dictates the length of the ramp. The steepness of the ramp is a key factor for wheelchair users to safely get into and out of their home.
 The Americans with Disabilities Act (ADA) specifies ramp design rules for public buildings where a ramp needs to be 12” long for each inch of vertical rise. While this rule does not explicitly apply to residential applications, many local communities may require adherence to this standard. In addition, the ADA requires an access platform at the door level of at least 5’ x 5’ in size.
The Americans with Disabilities Act (ADA) specifies ramp design rules for public buildings where a ramp needs to be 12” long for each inch of vertical rise. While this rule does not explicitly apply to residential applications, many local communities may require adherence to this standard. In addition, the ADA requires an access platform at the door level of at least 5’ x 5’ in size.
Once the location and design for the ramp is determined, the next choice is what material to use in construction. The most popular choices, which were described above, are aluminum or wood.
Wheelchair Ramp in Garage
A wheelchair ramp in an attached garage is an excellent option that is quite popular and has its own set of advantages and disadvantages.

Advantages
- Being out of sight, ramps in garages do not affect the curb appeal of the home
- Inside the garage, the ramp is out of the weather and will not get the wheels of the wheelchair wet on rainy or snowy days. The ramp is also less likely to deteriorate to the same extent as an outdoor ramp
- A ramp in the garage is also more discrete and offers more privacy to the user
Disadvantages
- In most cases, placing a ramp in the garage will impact parking for at least one vehicle, turning a two-car garage into a one-car garage and turning a one-car garage into a shed.
- Most garage access doors are only 32” wide (rather than the 36” width of main entrance doors)
- Many times, the garage access door is off a laundry or utility room where wheelchair access is difficult
For more information on the location of the installation or material type for wheelchair ramps, or to schedule a free remote or no contact in-home consultation, please contact us.
