Home Elevator Cab Styles and Design Options
The benefit of a home elevator is not limited to home accessibility. Another benefit is having your home elevator styles and design match your already beautiful home!
Lifeway Mobility offers several options to fully customize your home elevator including cab and wood styles, control panel finishes, gate and handrail options, and auto gate and door choices. Let us help you design the perfect residential elevator.
Please call us at (888) 714-1930 to learn more about home elevator style and design options.
Cab Styles:
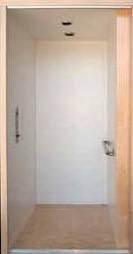 Simple:
Simple: Melamine or hardwood veneers (birch, oak, cherry, or maple, which can be stained or painted)
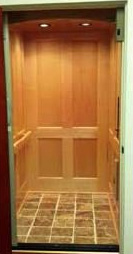 Veneer Panels:
Veneer Panels: With hardwood trim (oak, cherry, maple, or mahogany)
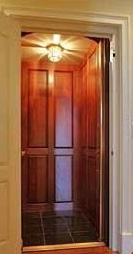 Raised Solid Hardwood Panels:
Raised Solid Hardwood Panels: Typically factory finished
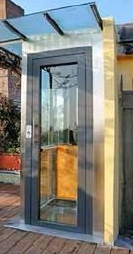 Custom Glass or Mirrored:
Custom Glass or Mirrored: Personalized design options to create a distinctive look
Cab Wood Choice:

Bird’s Eye Maple - Natural

Maple - Natural

Walnut - Natural

Hickory - Natural

Alder - Natural

Mahogany - Natural

Cherry Blend

Oak - Medium
Control Panel Finish Choices:

Brushed Brass

Brushed Stainless Steel

Polished Brass

Polished Stainless Steel

Dark Oxide Brass
Auto Gate Openers:
The auto gate operator offers the convenience of opening and closing the accordion gate automatically.
Handrail Choices: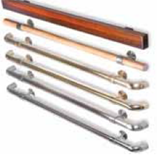
- Brushed chrome, polished chrome, or brass
- Round or flat solid wood
Standard Sizes for Home Elevators:
On/Off Same Side
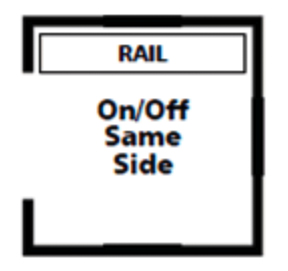
| Cab Sizes | Hoist-way Interior | ||
|---|---|---|---|
| Dimensions | Square Feet | Width | Depth |
| 36 x 48 | 12 sq ft | 52" | 55" |
| 36 x 60 | 15 sq ft | 52" | 67" |
| 40 x 54 | 15 sq ft | 56" | 61" |
On/Off Opposite Sides
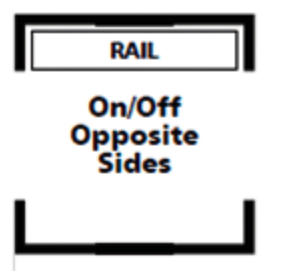
| Cab Sizes | Hoist-way Interior | ||
|---|---|---|---|
| Dimensions | Square Feet | Width | Depth |
| 36 x 48 | 12 sq ft | 52" | 55" |
| 36 x 60 | 15 sq ft | 52" | 68" |
| 40 x 54 | 15 sq ft | 68" | 62" |
On/Off Adjacent Sides
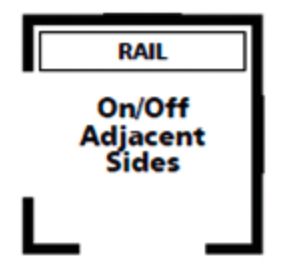
| Cab Sizes | Hoist-way Interior | ||
|---|---|---|---|
| Dimensions | Square Feet | Width | Depth |
| 36 x 48 | 12 sq ft | 52" | 55" |
| 36 x 60 | 15 sq ft | 52" | 67" |
| 40 x 54 | 15 sq ft | 56" | 63" |
On/Off Front Side
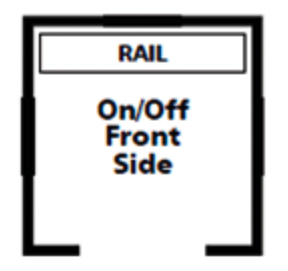
| Cab Sizes | Hoist-way Interior | ||
|---|---|---|---|
| Dimensions | Square Feet | Width | Depth |
| 36 x 48 | 12 sq ft | 52" | 57" |
| 36 x 60 | 15 sq ft | 52" | 69" |
| 40 x 54 | 15 sq ft | 56" | 63" |
